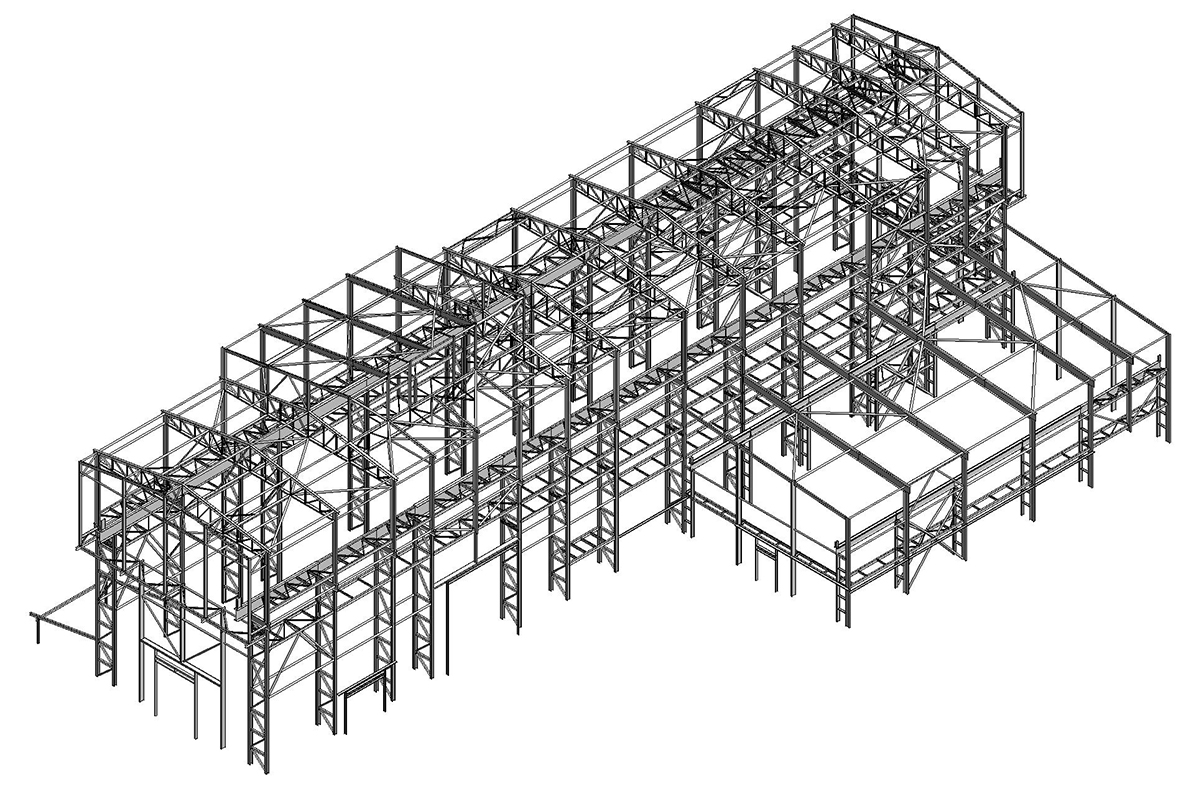
Mullett Arena
Tempe, Arizona | BlueScope Heavy Structures
Served as Engineer of Record for the steel superstructure of a 5,000-seat arena. The structure featured a gabled fieldhouse constructed of 3-plate steel rafters. The fieldhouse was integral to and surrounded by a 3-story structure framed with composite beams and wide flange columns. The arena opened in October 2022.

Atlantic Aviation Hangar
Oxford, Connecticut | Varco Pruden
Designed a continuous 2-span header truss for a 366 foot long by 125 foot wide hangar for Atlantic Aviation. The 2-span truss supports front to back roof rafters and has clear spans of approximately 157 feet.

CMC Steel Mill Melt Shop
Mesa, Arizona | BlueScope Conventional Steel Services
Designed a melt shop and ladle repair building with total steel weight over 1,000 tons. The structure supported multiple CMAA Class F cranes with maximum main hoist capacity of 135 tons. The building occupied nearly 50,000 square feet with maximum eave height of 116 feet.